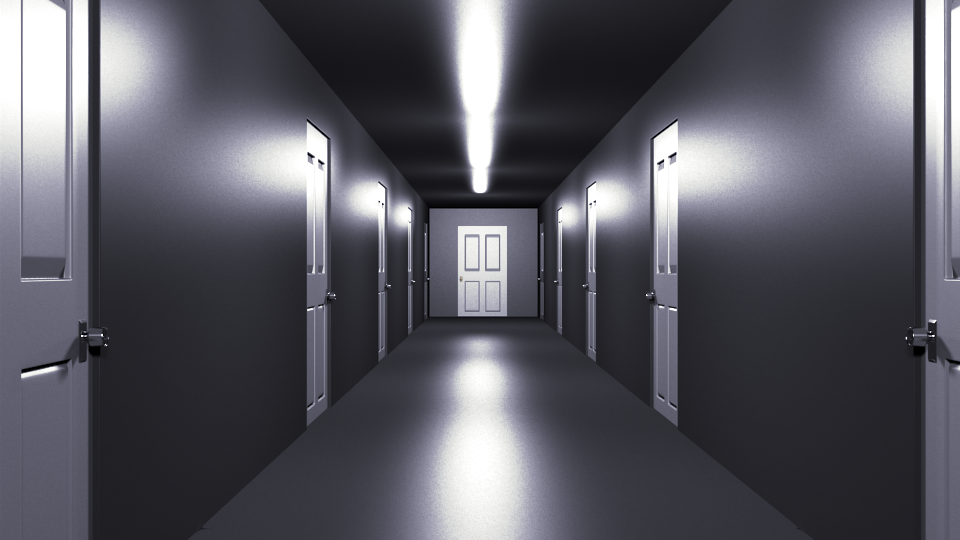Original Post
[Art] a hallway

this is a hallway i decided to make
inception gave me the idea but a long dark bare hallway is what i had in mind
critiques are appreciated
do not be afraid to hurt my feelings cause u wont
your responses help the overall growth of my becoming of a 3-d artist
thanks
all 3-d render(s) were created, modeled and rendered by Beven "turb0n3rz" wade
with the use of the following software:
blender 2.62
gimp
sketchbook pro
originally posted at the following url
"http://fc04.deviantart.net/fs71/f/2012/094/5/1/a_hallway______duhhhhhh_____by_turb0n3rz-d4v22uc.png"
"i dont know how to use the spoiler button, so srry for the biggass picture
 "
"
nice render, but your door dimensions are off.
interior doors are typically 0.9 x 2.1m
youve drawn them at what? 1.1 x 2.1m? cant figure out the heights cus theres no context, so i guess the height doesnt matter, just the proportions.
anyway, doors look a little wide and unnatural.
also, there are no door frames, unless youve conveniently built and painted them into the wall?
the little squares you drew on there actually have structural significance, with set dimensions, the bottom bar should be the thickest with the other ones being smaller, which you have backwards, the bottom bar is the smallest and the centre one is the thickest.
and are usually only applicable to exterior or double doors.
doors should be reccessed into the walls a little bit more, the added shadows created would make it a little more dramatic aswell.
and skirtings along the floor and ceiling? not really necesary, seeing as its 3D and build quality is irrelevant, makes it a little more real though
interior doors are typically 0.9 x 2.1m
youve drawn them at what? 1.1 x 2.1m? cant figure out the heights cus theres no context, so i guess the height doesnt matter, just the proportions.
anyway, doors look a little wide and unnatural.
also, there are no door frames, unless youve conveniently built and painted them into the wall?
the little squares you drew on there actually have structural significance, with set dimensions, the bottom bar should be the thickest with the other ones being smaller, which you have backwards, the bottom bar is the smallest and the centre one is the thickest.
and are usually only applicable to exterior or double doors.
doors should be reccessed into the walls a little bit more, the added shadows created would make it a little more dramatic aswell.
and skirtings along the floor and ceiling? not really necesary, seeing as its 3D and build quality is irrelevant, makes it a little more real though
-=Art is never finished, only abandoned=-



